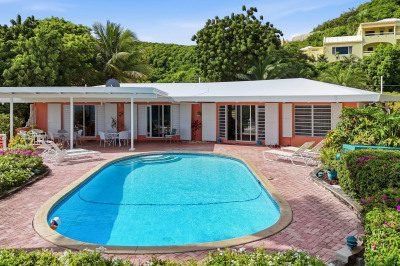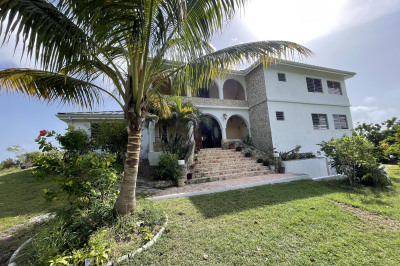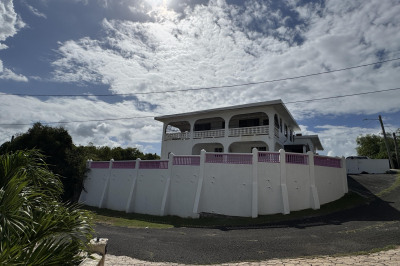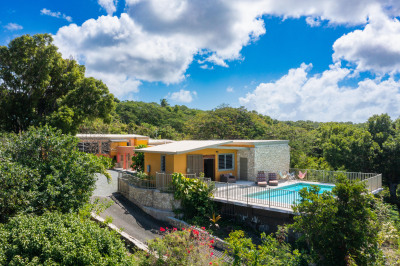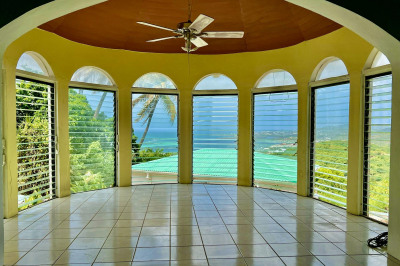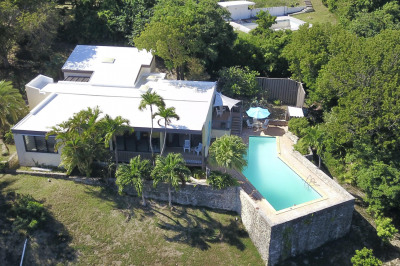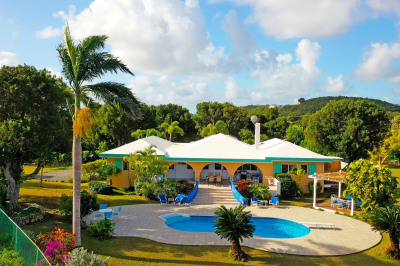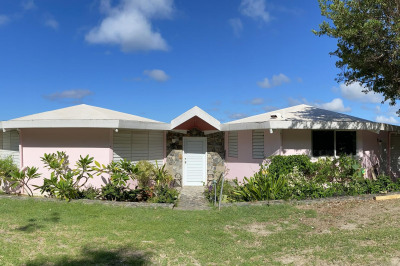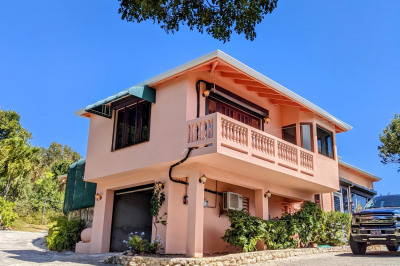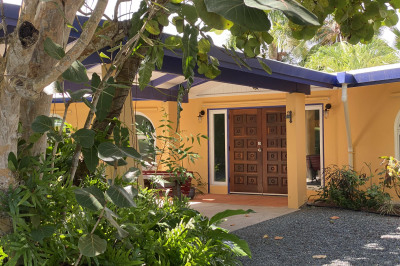Highlights of 241-c La Grande Princesse Co
- Approx Int Sqft
- 1,172
- MLS #
- 25-1970
- Status
- Active
- Total Approx. SqFt
- 5,902
- Total Bedrooms
- 6
- Year Built
- 1995
- Lot Acres
- 0.75
- Quarter
- Company
- Sub Type
- 2 - 4 Multi Units
- Total Bathrooms
- 5
- Total SqFt
- 5,902
-
Property Description
Perched on a lush hillside above La Grande Princesse, with sweeping views of Buck Island, Christiansted and Rattan and a neighbouring hillside forest is 241C La Grande Princesse. A multi-unit residence with pool, 2 gated entrances, wrap around concrete driveway and over 40 palm trees! The first floor is a 2,555 square foot 2-bedroom, 2-bath with wrap around terrace. The second floor has a 1,883 square foot three bedroom, two-bath with wrap around patio and a pool deck with cabana. The ground floor has a 312 square foot studio apartment, storage rooms and shady carport. At the top of the property is the first residence. The two-bedroom, two-bath is the largest and most spacious with and open floor plan and almost as much outdoor living space as indoor. CONTINUEDThe wrap around terrace is 1,172 square feet and is accessible from the living room and both bedrooms. One portion of the terrace to the west, has a shaded area and is canopied by a stunning Flamboyant Tree. A spacious kitchen with stainless steel appliances that opens to both the dining and living room. Open the French Doors to the terrace and bring the green of the neighboring hillside and ocean blues inside. The primary suite is positioned with the best view of the pool below. It has a walk in dressing area with a working sink - perfect for two people to get ready at the same time; and closet en route to the en suite bathroom. The primary suite has a mini-split for cooling - if you ever need it!
-
Additional Info
- Restrictions: Of Record
- Zoning: R-2
-
Amenities
- Furnished: Partial
- Pool: Yes
-
Fees and Taxes
- Tax Year: 2025
- Taxes: 1091.42
Listing courtesy of Calabash Real Estate, (340) 718-5285.
Map
241-c La Grande Princesse Co, Company St. Croix, 00820
Loading Map...
241-c La Grande Princesse Co
Similar Listings
This listing will not show on your search results in the future.
Want to see all hidden listings?
View All Hidden Listings
Saved Search
Get alerts on new listings and listing updates that match below search criteria
North Routt, $500,000-$700,000, 3+ beds, 3+ baths
Listing Saved!
Get alerts on new listings and listing updates that match below search criteria
Add to Collection
Organize and manage your saved listings by adding it to collection
4410 Garfield County Road
Building, Neighborhood
$759,000
Thank you
Your request regarding this home has been succesfully sent, we’ll contact you shortly to follow up with you.
Would you like to add this home to your tour list?
By joining you agree to our Terms of Use and Privacy Policy




