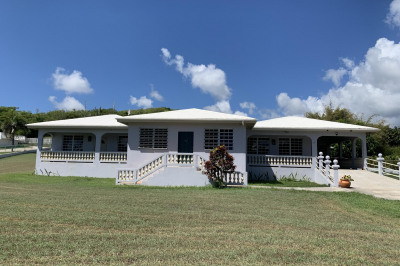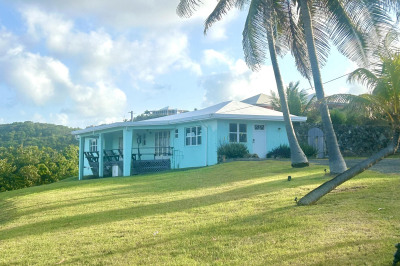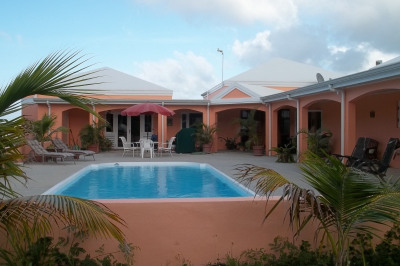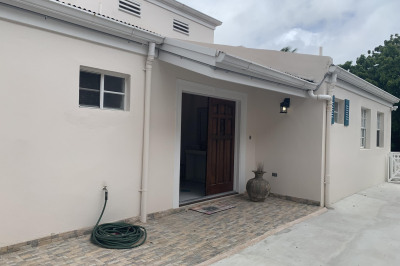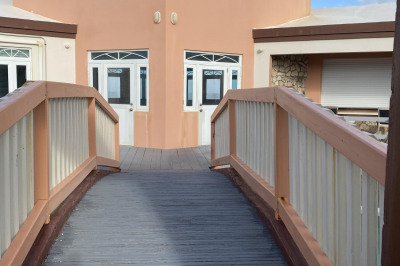Highlights of 115 Judith's Fancy Co
- Approx Int Sqft
- 2,032
- MLS #
- 25-1196
- Quarter
- Northside 'B'
- Sub Type
- Residential - Single
- Total Bathrooms
- 3.5
- Total SqFt
- 2,032
- Baths - Half
- 1
- Pets Allowed/Deposit
- Yes
- Status
- Closed
- Total Approx. SqFt
- 2,032
- Total Bedrooms
- 3
- Year Built
- 1963
-
Property Description
Spacious three bedroom three bath home in Judith's Fancy offers privacy in a peaceful neighborhood setting with wonderful views of the Caribbean. The home features a refreshing swimming pool, split AC units in each bedroom, new oven, and large deck for relaxing and taking in the scenery. The community is gated and located just minutes from downtown Christiansted, shopping, dining and beaches.
-
Features
- AC/Fans: Split
- Appliance Fans: 5
- Appliance Range: 1
- Appliance Washer: 1
- Exterior Landscape: Lush
- Off-Street Parking: Yes
- Appliance Dryer: 1
- Appliance Microwave: 1
- Appliance Refrigerator: 1
- Exterior Color: Teal
- Flooring: Tile
-
Additional Info
- Available Date: June 16, 2025
- Rental Info: 12 Month Lease, 6 Month Lease
- Intended Use: Primary
- Restrictions: None Noted
-
Amenities
- Amenities: Deck
- Security: Gate
- Pool: Yes
- View: Buck Island, Ocean, Neighborhood, East
Listing courtesy of Sea Glass Properties St Croix.
Map
115 Judith's Fancy Co, Northside 'b' St. Croix, 00820
Loading Map...
115 Judith's Fancy Co
Similar Listings
This listing will not show on your search results in the future.
Want to see all hidden listings?
View All Hidden Listings
Saved Search
Get alerts on new listings and listing updates that match below search criteria
North Routt, $500,000-$700,000, 3+ beds, 3+ baths
Listing Saved!
Get alerts on new listings and listing updates that match below search criteria
Add to Collection
Organize and manage your saved listings by adding it to collection
4410 Garfield County Road
Building, Neighborhood
$759,000
Thank you
Your request regarding this home has been succesfully sent, we’ll contact you shortly to follow up with you.
Would you like to add this home to your tour list?
By joining you agree to our Terms of Use and Privacy Policy




